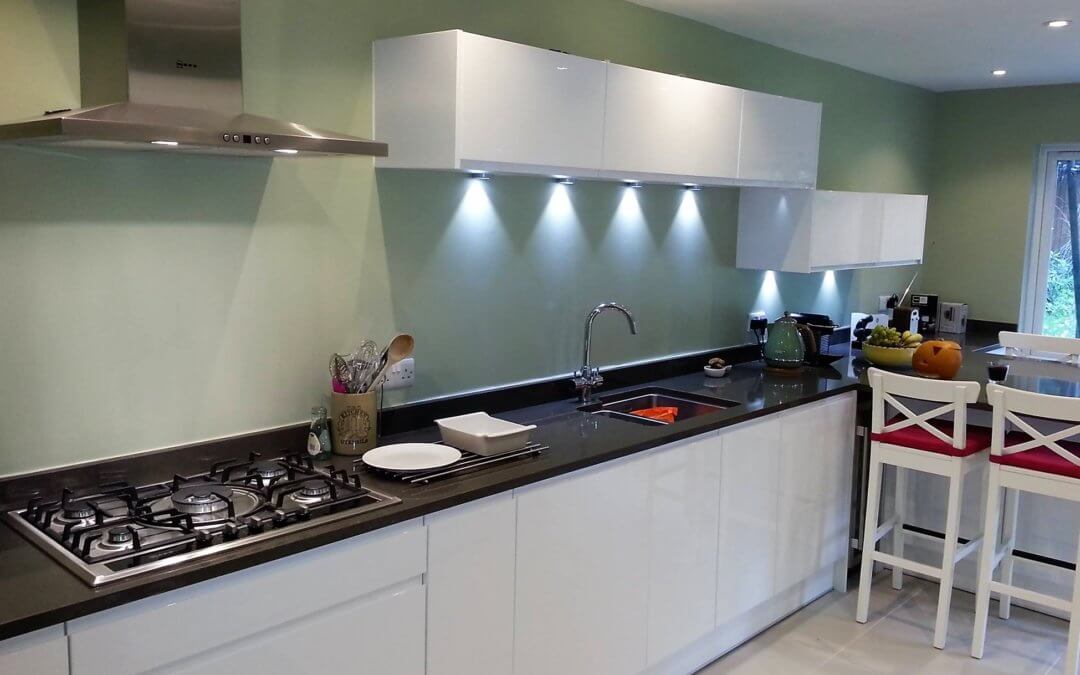The Davies family extended the rear of their home to create a larger kitchen and extra bedroom. Pearwood handled much of the internal fitting and finishing, as the builder handed over the project.
Upstairs, internal walls and ceilings were constructed, plastered and decorated; doors, skirting boards and window sills were fitted; power points, light fittings and switches were relocated to suit the new layout.
Downstairs, Pearwood prepared the kitchen area for the new configuration, walls and ceiling were plastered and painted; floor tiling was laid underfoot; new, high-gloss kitchen furniture was installed as shown, with accessories and lighting.


Recent Comments